23 Under-Stair Storage Ideas to Maximize Your Space
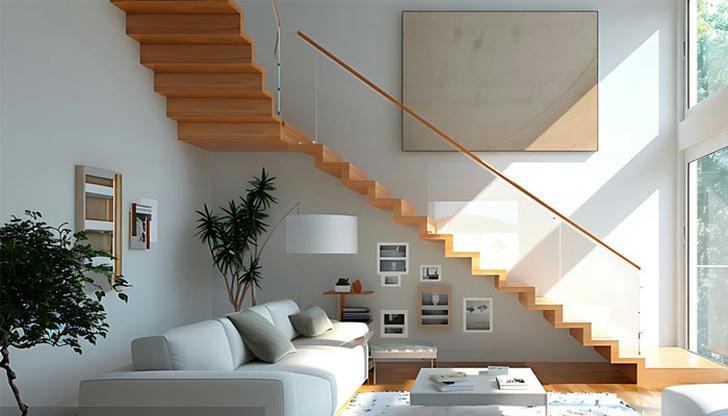
If you're seeking creative ways to make the most of your under-stairs area, there's a solution for every staircase size and budget. You can install shelves for your wine or book collection, incorporate entryway storage with a dresser or a built-in bench with cubbies, use storage baskets to tidy up clutter, or even transform the space into a mini laundry or powder room.
Check out these stylish under-stair storage and design ideas to inspire you to optimize every inch of your home.
Add Custom Shelving
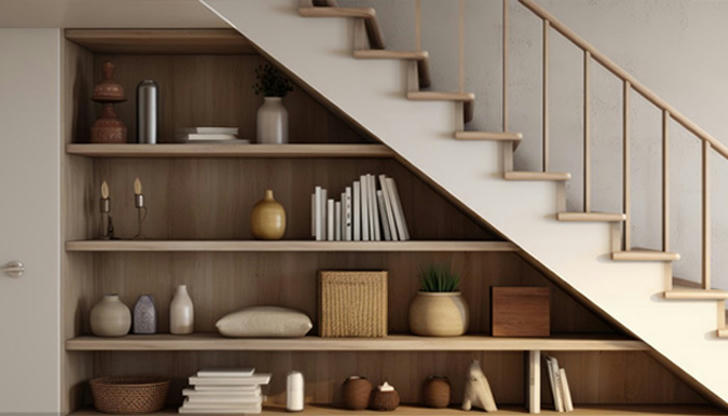
Leanne Ford Interiors made the most of the unused space beneath the stairs by creating custom shelving, which in this case holds a collection of art books and a compact home bar. The cubbie-style shelves are positioned at eye level, offering space for the bar, decorative items, or plants.
Create a Coat Closet
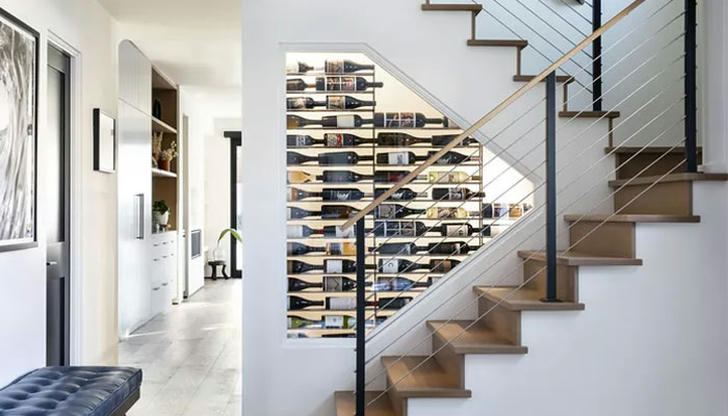
In this 1920s Spanish-style Florida home by Calimia Home, the vacant space beneath the staircase is cleverly used for a concealed coat closet with double doors. This closet could also serve as a place to store off-season outerwear, or you could add shelves or wall hooks to transform it into a storage area for other items that need organizing.
Build Kitchen Cabinets
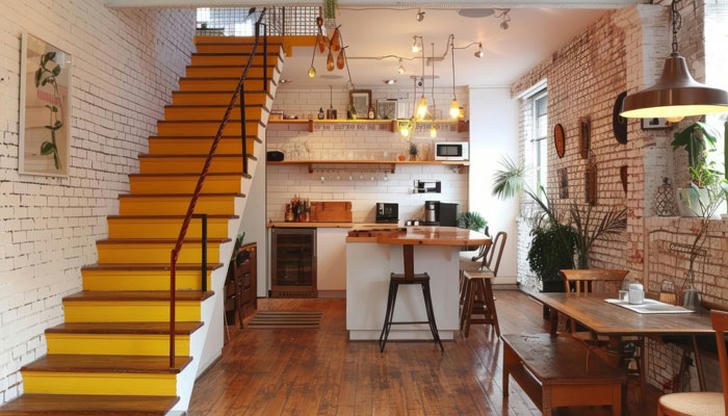
In this Swedish apartment by Fantastic Frank, the area beneath the stairs leading to the loft bedroom is fitted with custom upper kitchen cabinets that follow the staircase's contours. A row of lower cabinetry along the wall, which includes the sink, maximizes the limited space while blending the kitchen and stairs into a cohesive design.
Store Seasonal Decor
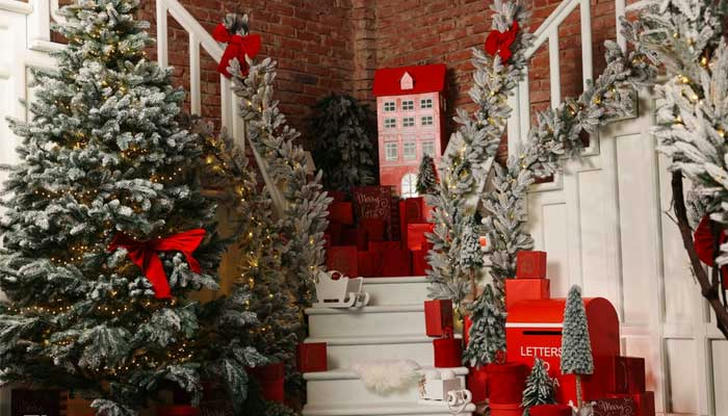
John McClain Design took advantage of the unused space beneath this sweeping staircase to create a spot for a fully decorated Christmas tree, which can be pulled out during the holiday season and tucked away the rest of the year. The concealed door on the far right blends effortlessly into the foyer’s wainscoting, making it appear as though it’s simply part of the woodwork.
Step Up Storage Space
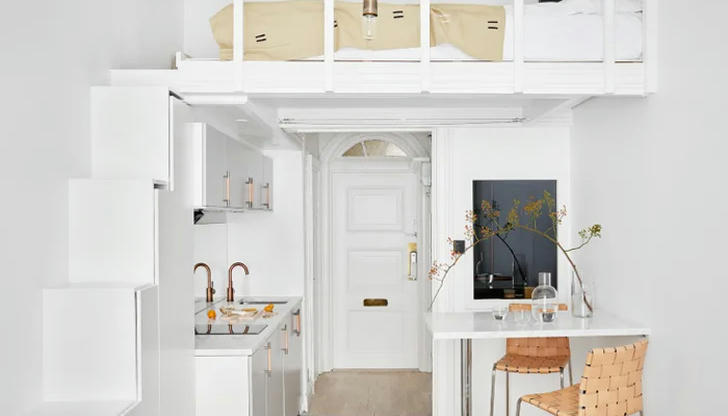
In this tiny Stockholm studio by Fantastic Frank, the steps leading up to the loft bed feature built-in storage cabinets that enhance the space's functionality while matching the kitchenette cabinetry. In a larger area, you could incorporate storage closets beneath the stairs for bulkier items or install pull-out drawers with built-in lighting to easily view the contents of deeper drawers.
Stow the Dog Bed
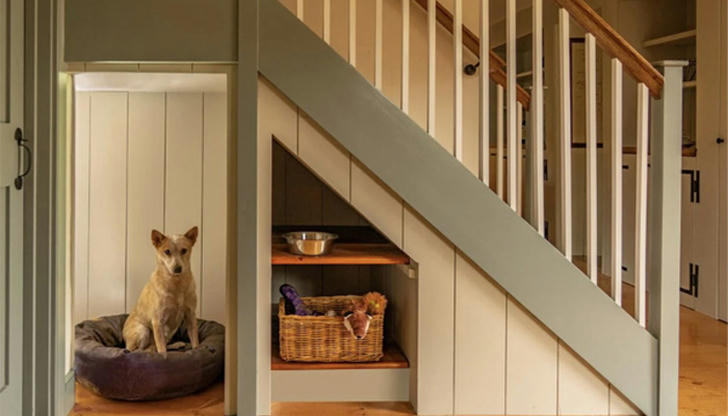
Even the most stylish dog bed can sometimes be an eyesore or pose a tripping hazard. This under-stairs built-in dog crate by Crisp Architects provides a snug spot to tuck away the dog bed—and your pet when needed—that seamlessly blends into the space when closed.
Set Up an Open Bar
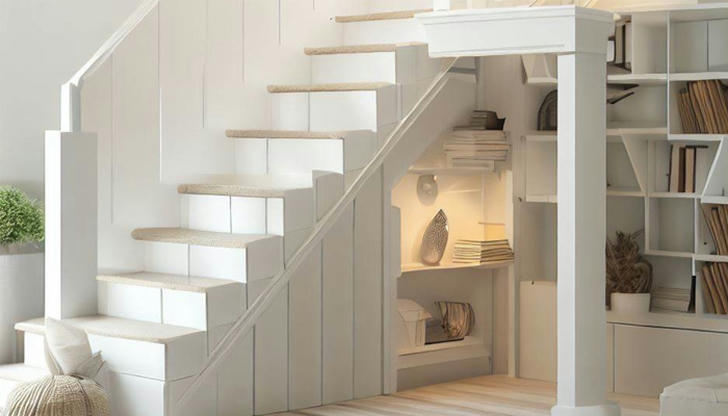
This roomy under-stair basement bar by Envi Interior Design features wall-to-wall storage drawers, cabinets, and a glass-front fridge for drinks, which serves as the centerpiece of the nook. A patterned tile backsplash adds definition to the area, transforming it into a functional focal point in the open-plan space.
Build a Pantry Room
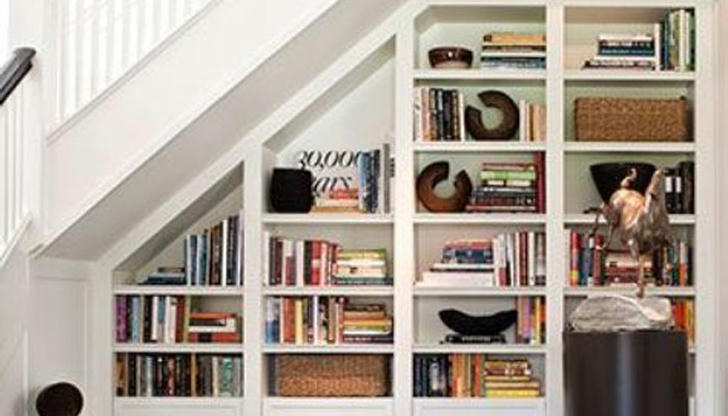
Laura Brophy Interiors made use of the space beneath the curved staircase in this spacious modern home foyer by creating a pantry. The practical pass-through room features a mix of closed and open storage, helping it stay organized and neat despite its prominent location at the front of the house.
Create a Home Office Niche
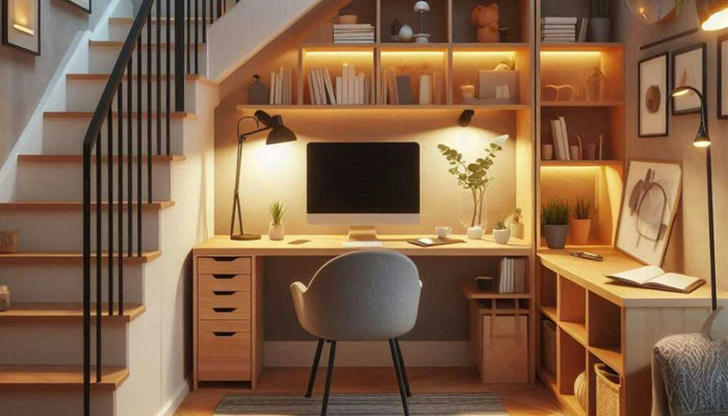
This under-stairs home office nook by Marie Flanigan Interiors features built-in open shelves on the left, keeping the area above the desk clear while offering easy access to books and supplies. The desk fits perfectly in the space, complete with built-in storage cabinets and drawers to minimize clutter.
Display Your Wine Stash
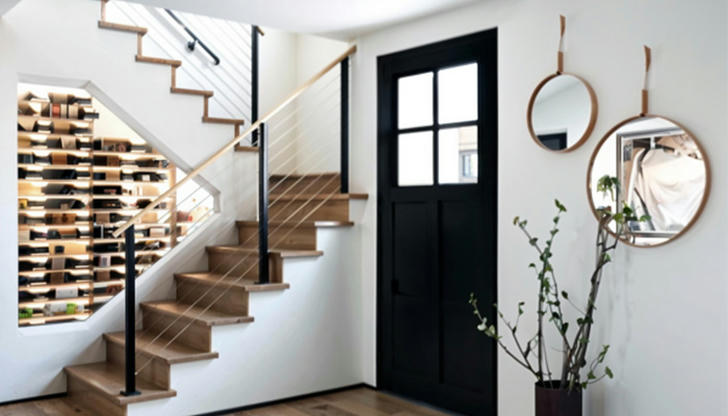
Laura Brophy Interiors incorporated both storage and display space under the stairs of this modern home to showcase a wine collection. The backlighting highlights the area, transforming it into a striking feature wall.
Build a Wardrobe
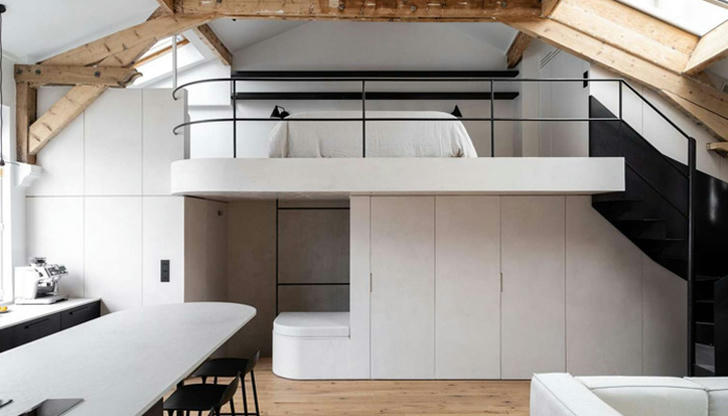
This Paris rooftop apartment by Leymarie Gourdon Architectes features a wall of custom-built wardrobes that make the most of the space beneath the sculptural black metal staircase and loft bed. By集中 storage in one central area, the design creates an open, airy atmosphere, keeping the room feeling uncluttered.
Add a Secret Room
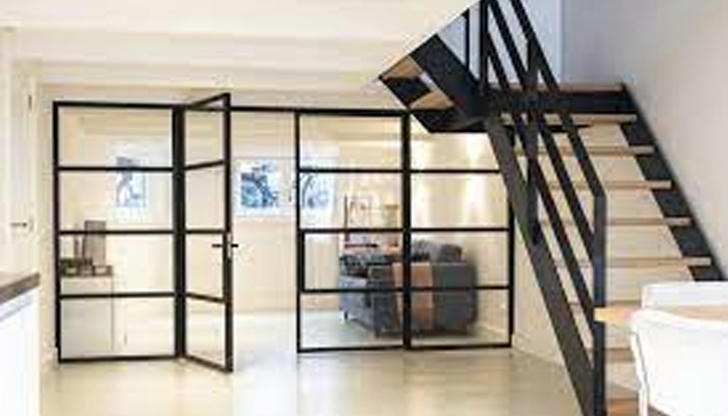
Sissy + Marley Interior Design incorporated an asymmetrical door that mirrors the steep angle of the stairs leading to the mezzanine bedroom in this black-and-white guest cottage, giving the space the mysterious charm of a hidden room.
Revamp an Old Closet
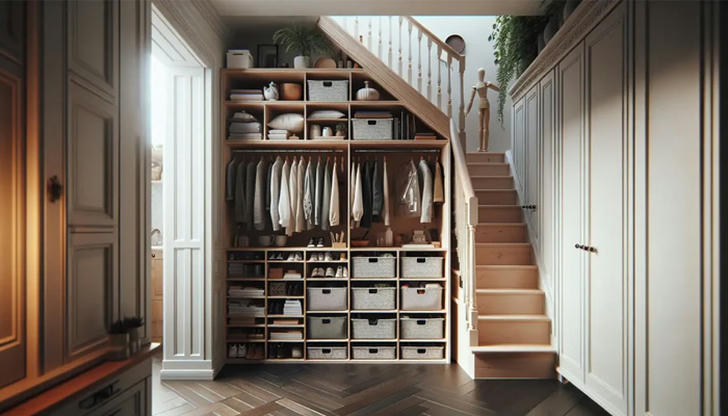
Thistlewood Farms transformed the interior of a deep, narrow, built-in coat closet running alongside the staircase in this older home, giving it a modern makeover.
Store Shoes and Brooms
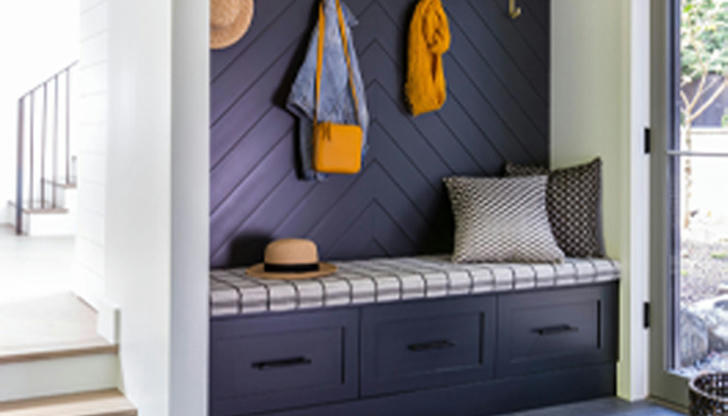
In this makeover by Thistlewood Farms, dark navy paint, wall hooks to optimize wall space, and a small storage chest with pull-out fabric bins transformed a once outdated closet into a tidy, functional utility space for cleaning tools and supplies.
Create a Stealth Laundry
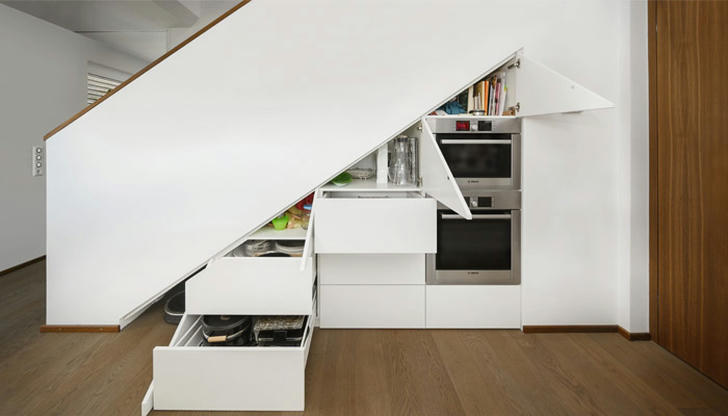
This concealed under-stair laundry room, designed by Sydney-based interior designer Joanne Yeomans of Issy & H Creative, makes clever use of the space beneath the stairs and remains out of sight behind almost invisible doors when not in use.
Inside, one door reveals a laundry sink, built-in shelving, and a tiled backsplash, while an adjacent door hides a stacked washer-dryer combo, optimizing every inch of the under-stair area.
Install a Credenza
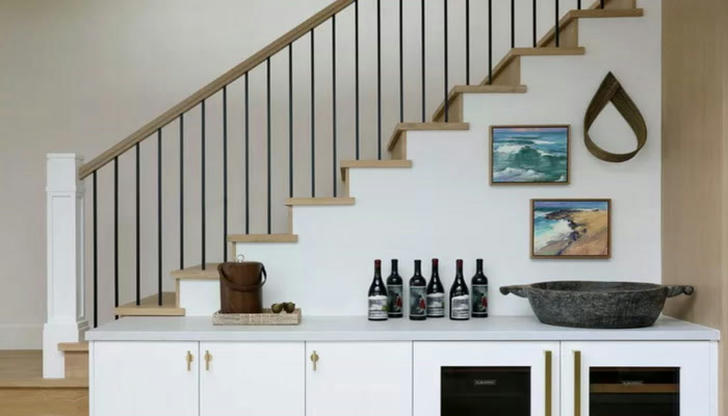
Laura Brophy Interiors took advantage of the empty space in front of the stairwell wall to create a compact dry bar with cabinetry that perfectly fits the area, including built-in refrigerated beverage storage. This practical solution is ideal for renters or anyone looking to save their renovation budget for other projects.
Create a Kids' Reading Nook
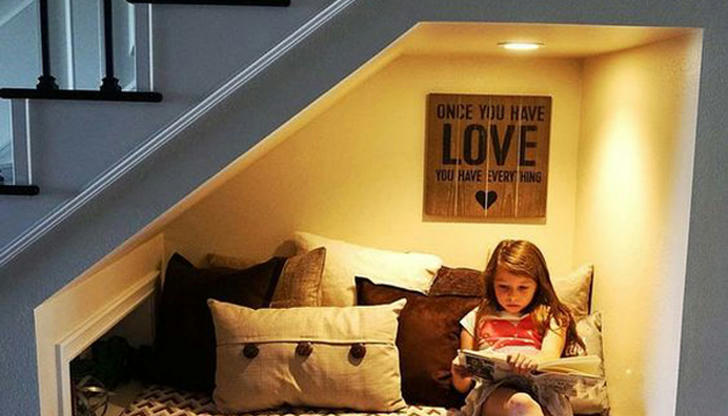
Transforming the space under the stairs into a kids' reading nook, like this one by Maestri Studio, provides children with a cozy spot to get lost in a book. Add simple shelving or woven storage baskets for book storage, and don't forget to include lighting—whether a wall sconce or a solar-powered or USB-powered portable lamp will work perfectly.
Add a Pantry Closet
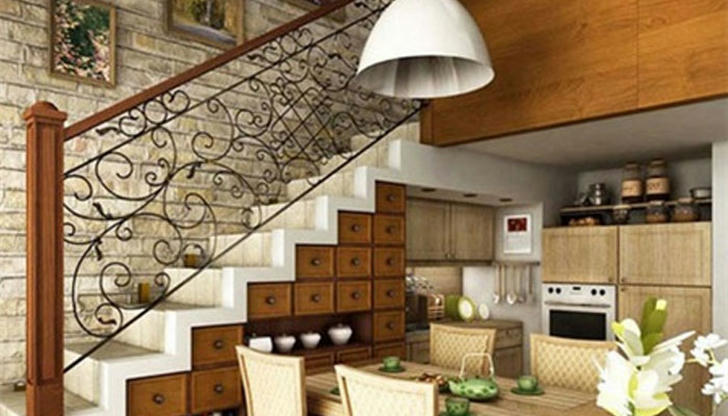
This downstairs kitchen by Laura Brophy Interiors features ample space for an under-stairs closet, which could serve as a pantry for food, supplies, and cookware, or even be transformed into a compact laundry or powder room.
Install a Powder Room
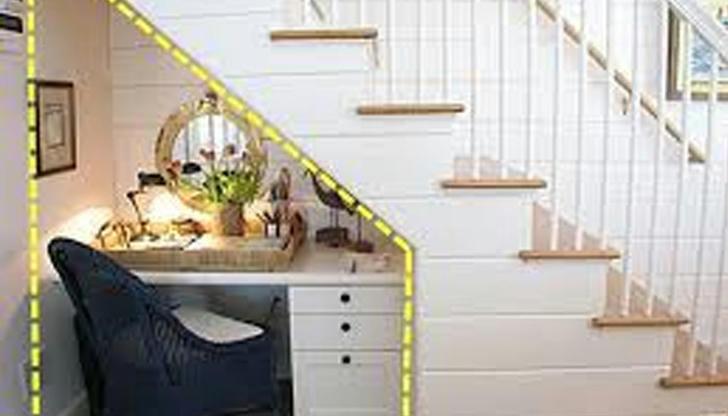
Leanne Ford Interiors utilized the space beneath the staircase and the adjacent entry to create a convenient powder room for guests.
Hang Wallpaper
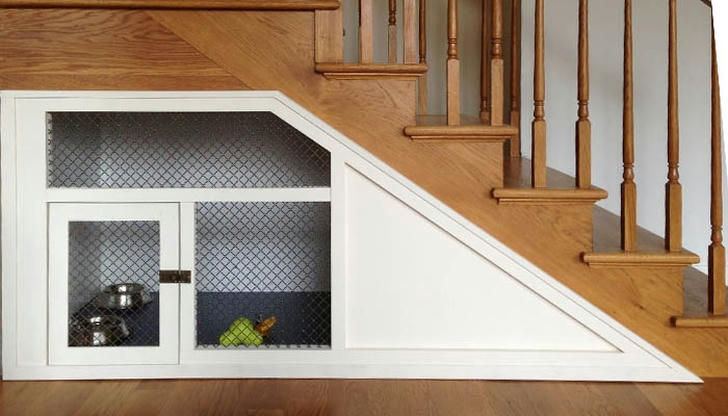
Kate Marker Interiors hung dog-themed wallpaper on this inside of this small under-stair dog cage. A small door complete with a mesh front and a latch allows you to temporarily stow away your pet in comfort and style when the need arises.
Style a Mini Mudroom
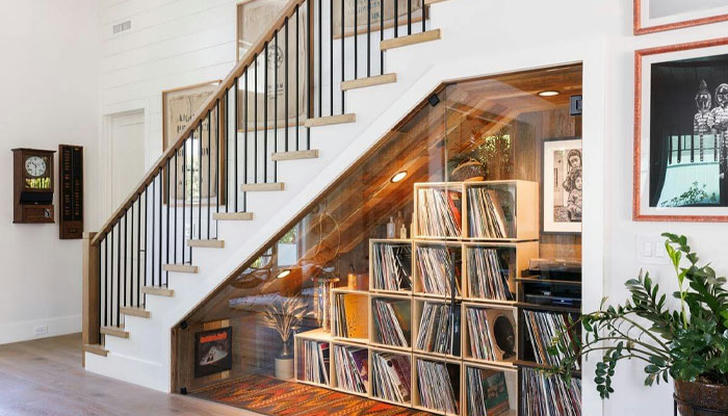
Transform your under-stair area into a compact mudroom. Interior designer Maite Granda created an asymmetrical, wood-clad design with hooks for hats and bags, along with a built-in bench and open storage to make the most of the space.
Bring in a Dog Shower
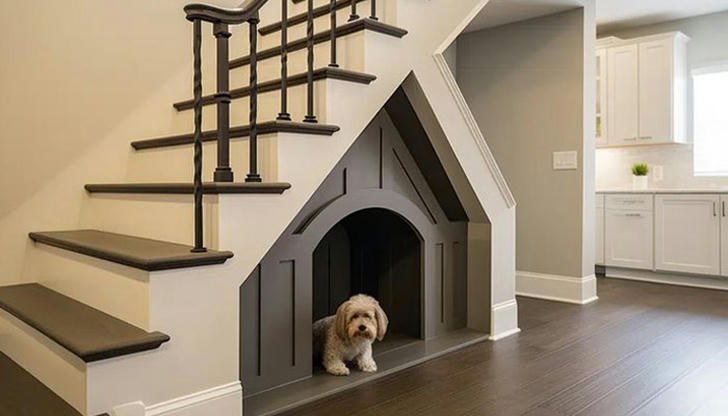
This arched dog shower nook by Kate Marker Interiors is cleverly tucked beneath the front foyer staircase, with easy access from the front door, allowing you to wash your pet's muddy paws before coming inside. The under-stair area is painted in a soft terracotta, adding depth and definition, while practical gray floor tiles cover the floor.
Hide the Closet Door
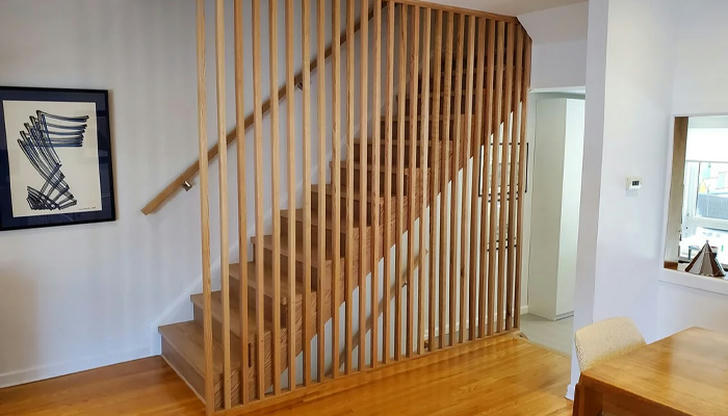
Conceal the door to an under-stair closet with decorative wood slats. In this Florida home, interior designer Maite Granda employed graphic white-painted wood slat railings to subtly obscure the closet door.

